
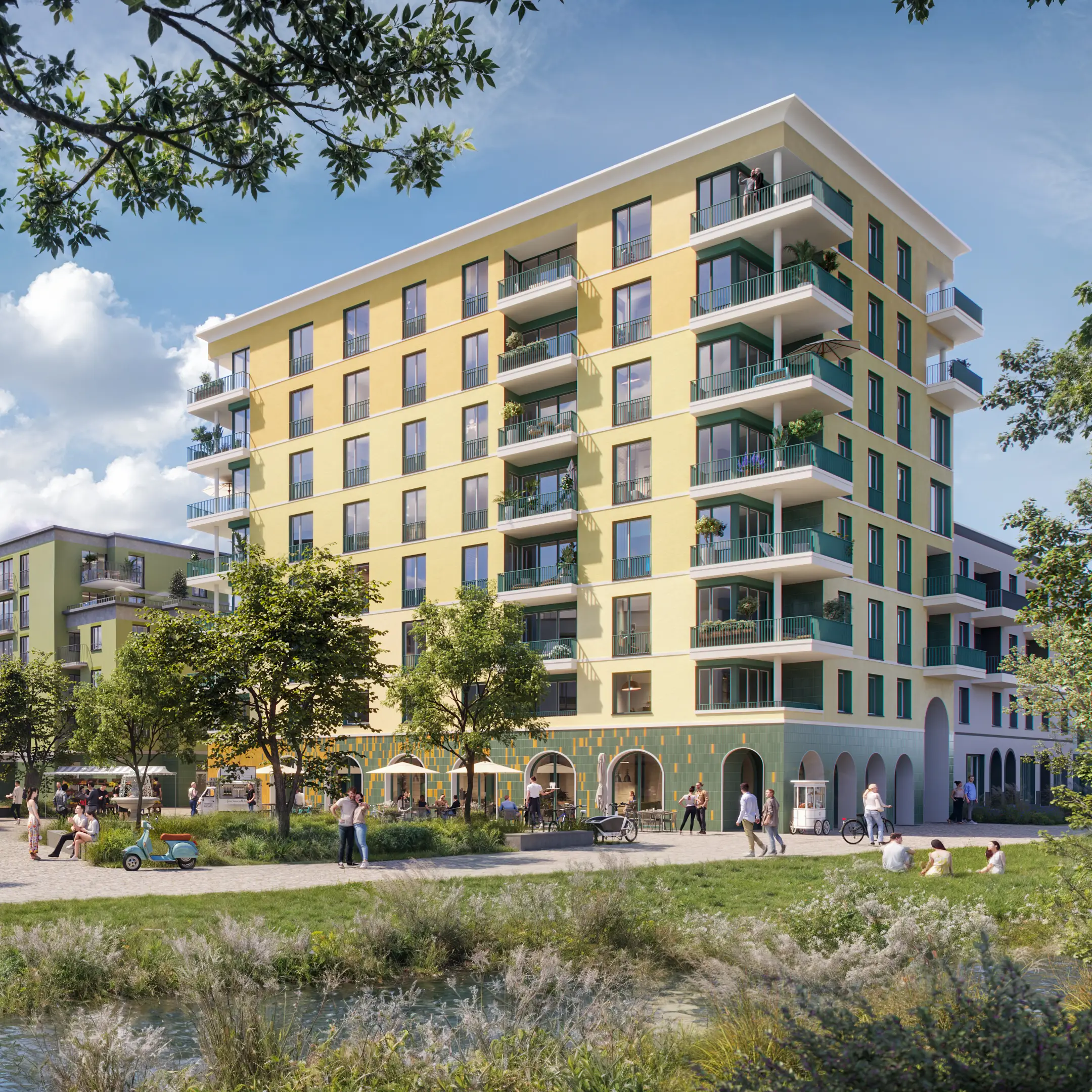
On Truderinger Straße in Munich's Berg am Laim district, 286 rental apartments are being built in a neighbourhood for people with sophisticated living expectations. ORPLID is no ordinary residential quarter, but a unique place characterized by tranquility and natural beauty, with high-quality apartments featuring modern architecture and everything that enriches everyday life.
Open spaces invite you to linger, paths connect neighbours, and community becomes tangible. And if you're looking for the pulse of the city, Munich's town centre is just a few minutes away.
ORPLID combines the best of both worlds – urban proximity and green serenity – and becomes a home for anyone seeking more connectedness in their lives.
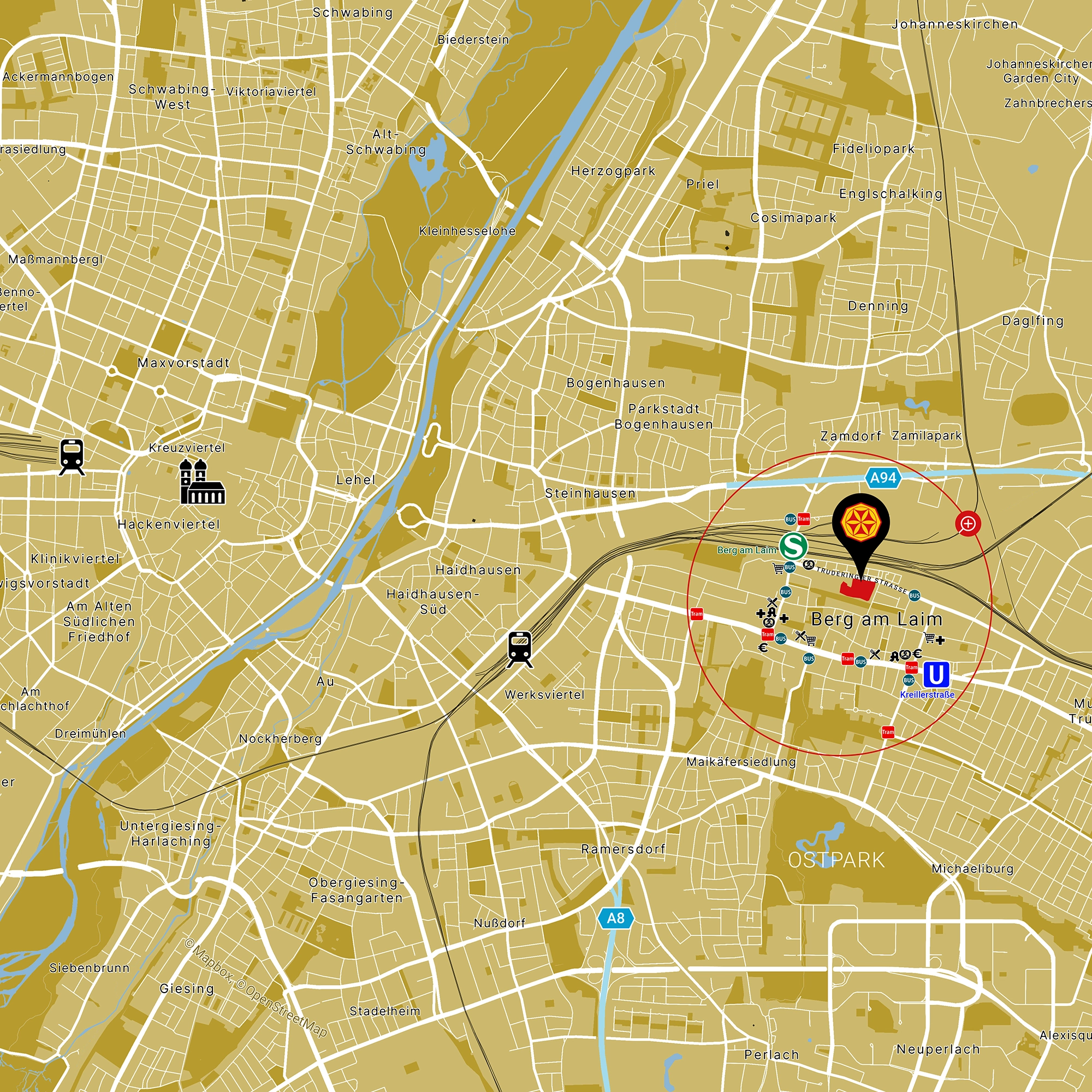
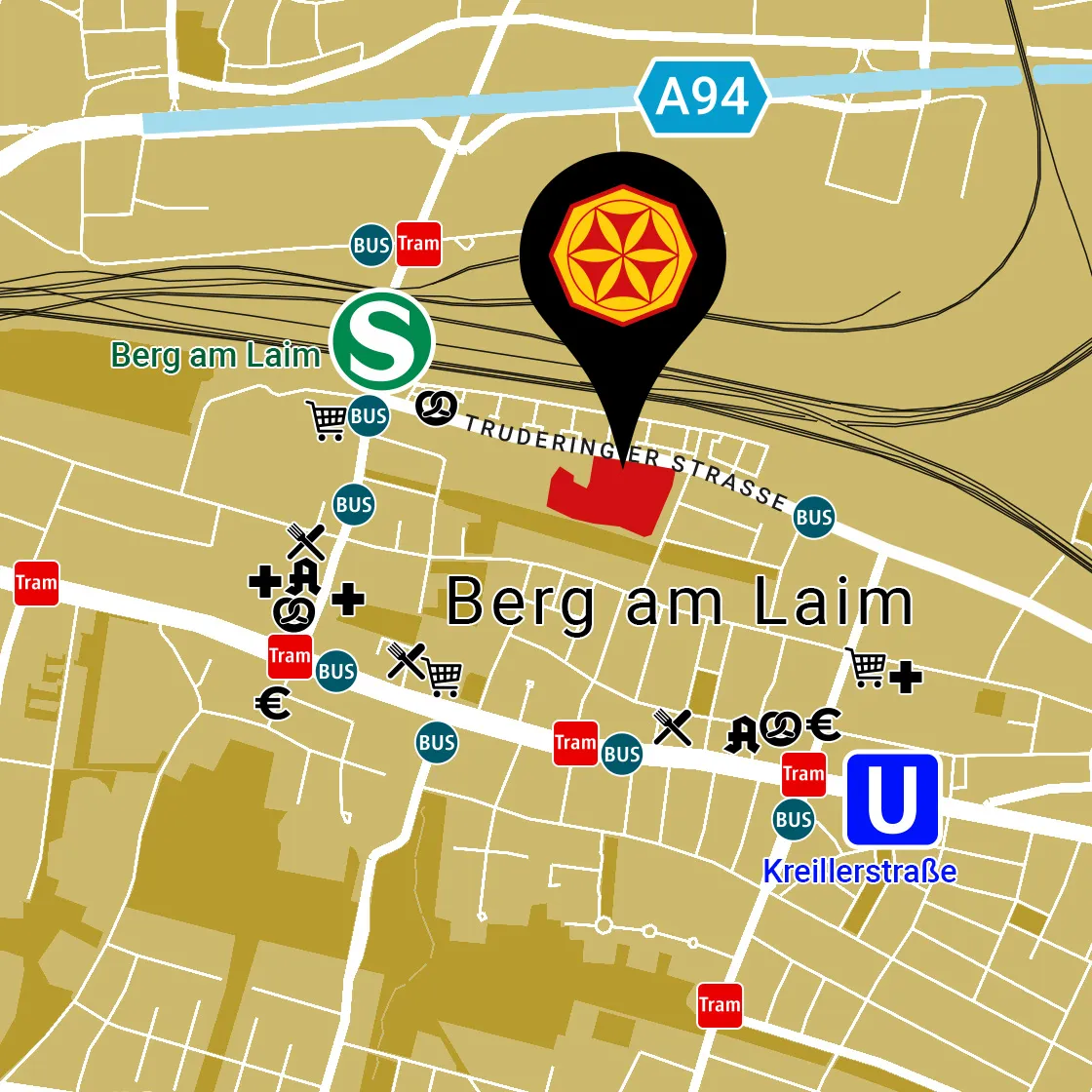
5 min
![]()
S-Bahn stop Berg am Laim
5 min
![]()
Closest tram stop
3 min
![]()
Closest bus stop
3 min
![]()
Motorway A94
5-8 min
![]()
Amenities for all daily needs
30 min
![]()
Munich Airport
10 min
![]()
Michaelibad Pool and Ostpark
15 min
![]()
Isar riverside
10 min
![]()
Munich city centre
– – – – –
![]()
View of the Alps on upper floors
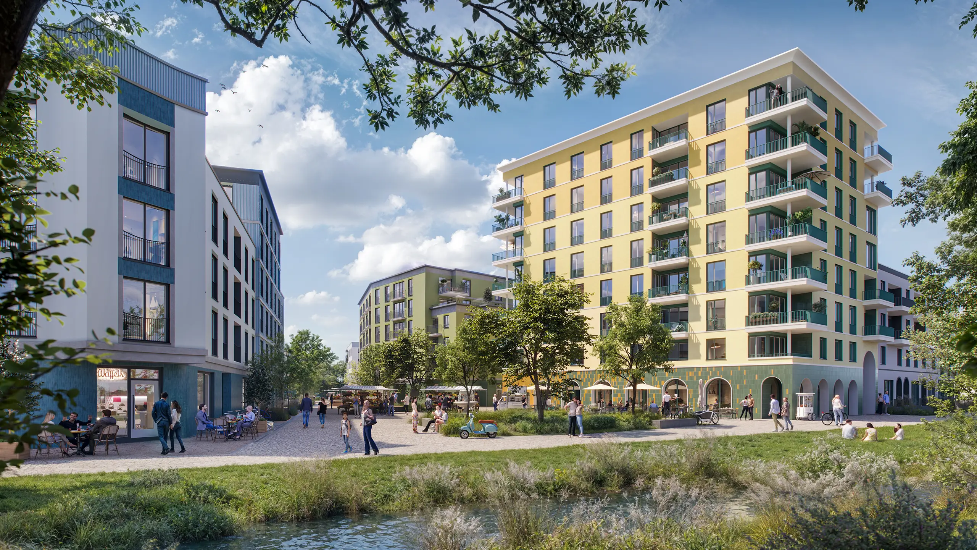
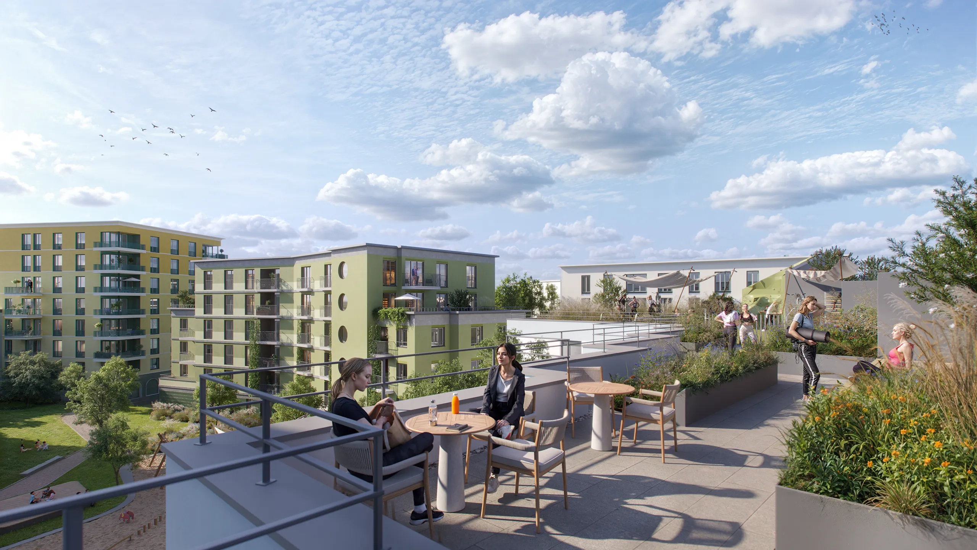
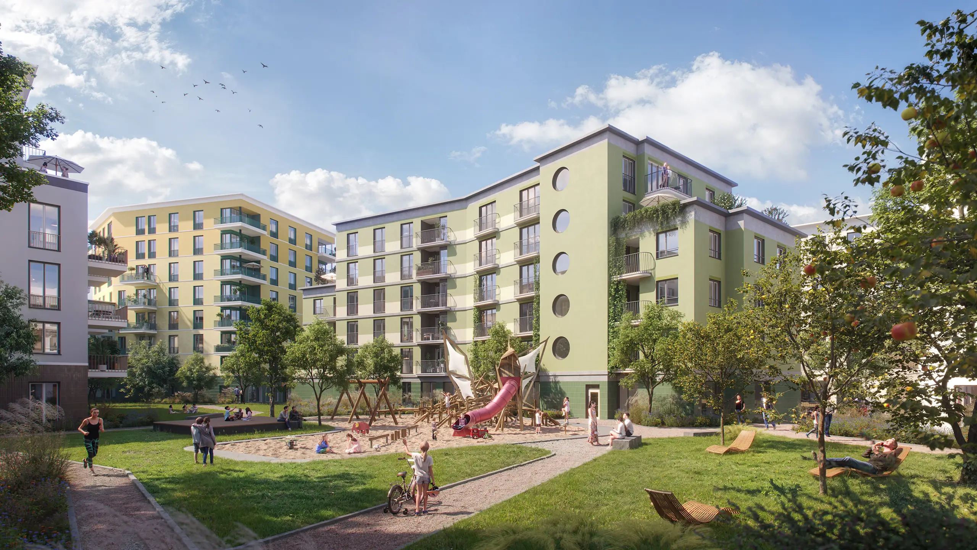
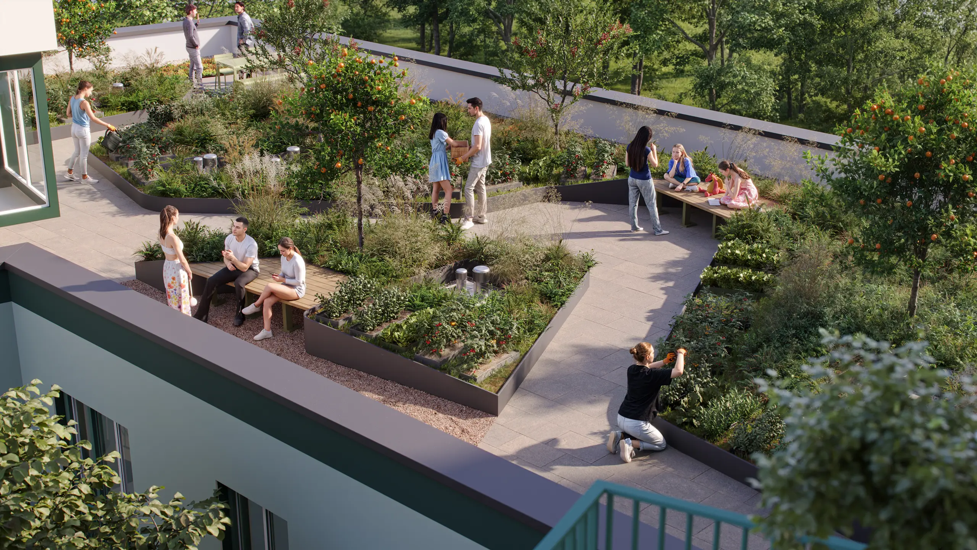
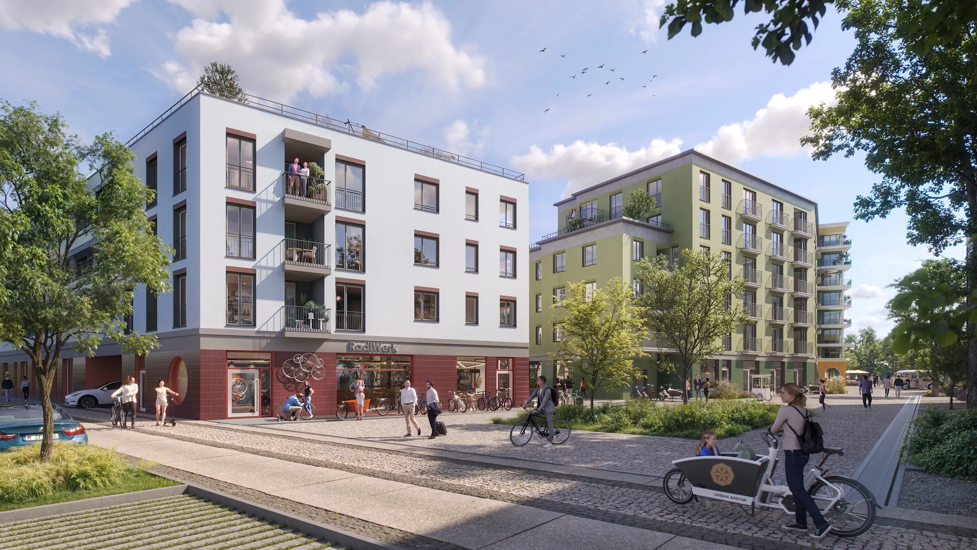

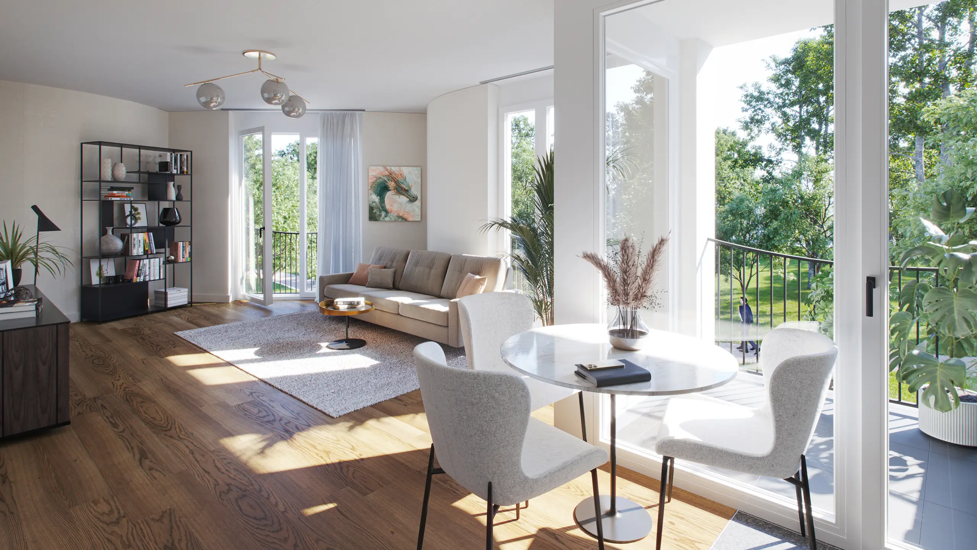

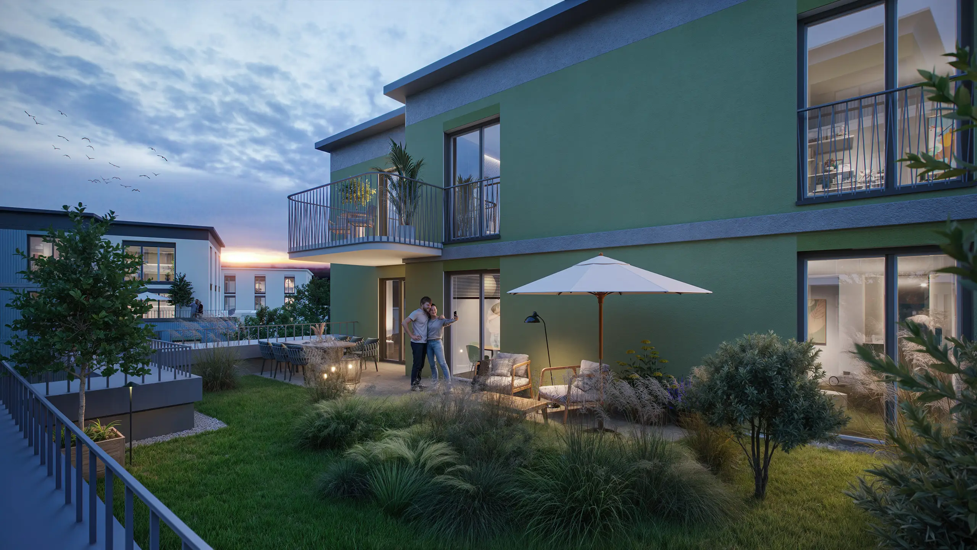
ORPLID is more than just a new district – it is the vision of a new urban lifestyle. An urban quarter created by people for people, combining the qualities of city life with the tranquility and beauty of nature. In one of Munich's greenest locations, yet only a stone's throw away from the hustle and bustle of the city centre, a place is being built that is unique in Munich.
People from all walks of life and backgrounds come together here. A variety of apartment types ensure that everyone can find their perfect home: from studio flats to family apartments or townhouses, from communal cluster living to privately financed homes. ORPLID stands for diversity, openness and the freedom to live the way that suits you best.
But ORPLID is much more than just a place to live: it is a neighbourhood that breathes community spirit. Freely accessible sports facilities, health services, a workshop, versatile communal areas and urban gardening make ORPLID a lively meeting place for socialising, creativity and well-being. Complemented by small businesses such as a bicycle shop, restaurants and a bakery, and with everything you need for everyday life within easy reach, it is an incomparable place – a neighbourhood that combines the best of city and nature and makes life noticeably easier and more liveable.
ORPLID – a neighbourhood that shows how Munich will live tomorrow.
The newly uncovered Hachinger Bach stream flows right past the ORPLID, creating an idyllic atmosphere. It is an ideal meeting place to spend time together and enjoy pleasant hours by the water.
The weekly market at ORPLID brings together regional products and special delicacies—ideal for combining fresh shopping with enjoyable encounters.
A wide variety of sports equipment is available for free use on the ORPLID sports roof—a place for fitness, socializing, and breathtaking views.
The on-site bicycle repair shop ensures that bikes are well maintained and provides bicycles for all residents to use — convenient, sustainable, and flexible.
The extraordinary playground at ORPLID delights visitors with a spectacular dragon slide—a place full of adventure, joy, and lively encounters for little explorers.
In the urban gardening area on one of the spacious roof terraces, you can grow your own vegetables, herbs, and flowers in raised beds or flat plant beds.
A green oasis of peace and quiet where you can take a deep breath, recharge your batteries, and escape everyday life for a moment.
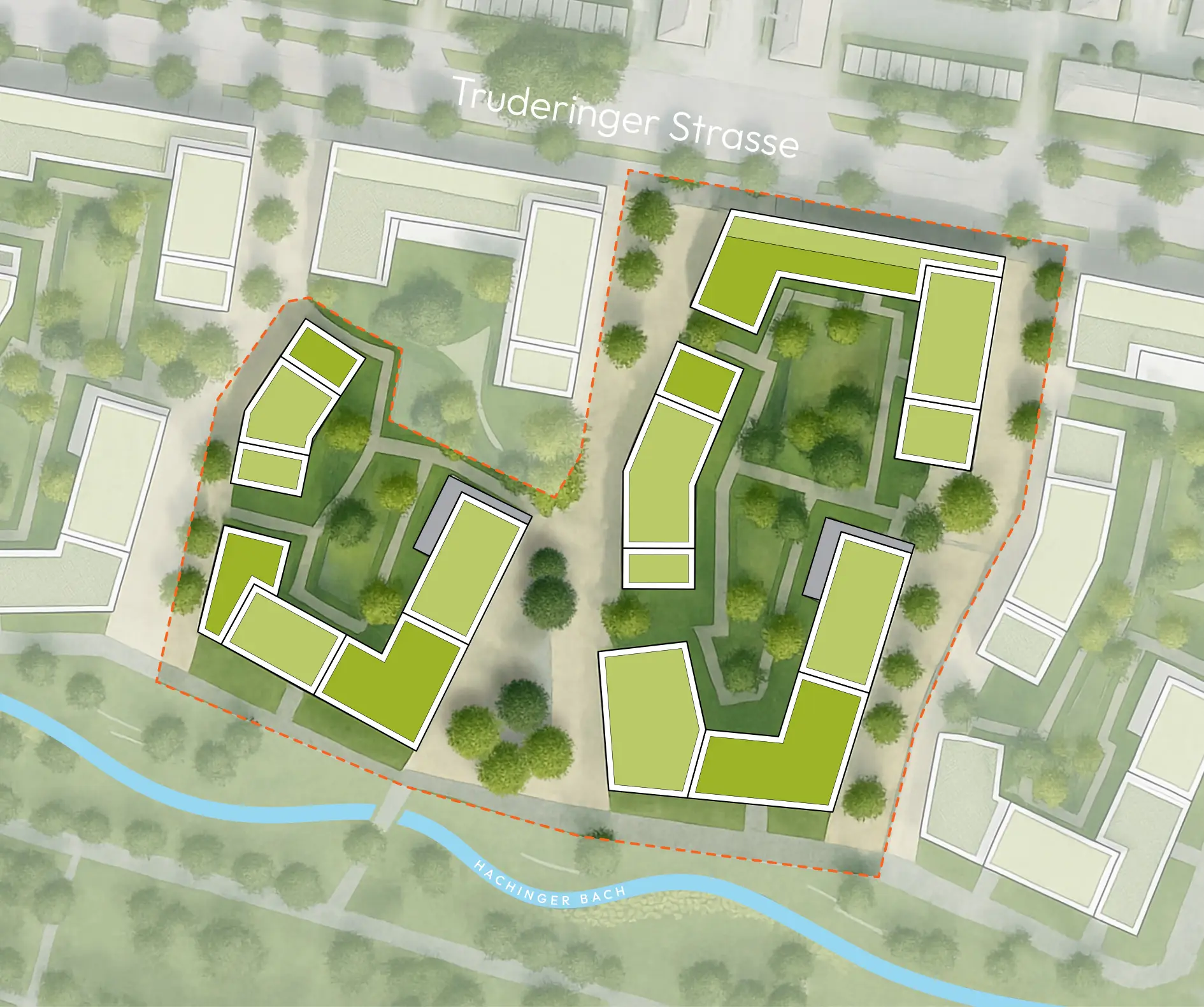
A F H Q C V G C G G M
M K D d O U T F B R E
The studio apartments combine commercial and residential use, with separate access for flexible or separate use. The aim is to attract small-scale, non-disruptive businesses that strengthen local supply and neighbourhood life, such as tailors, workshops, or cultural offerings. Concepts such as workshops or repair cafés that promote sustainability and education are particularly welcome.
The bicycle shop is a central component of the neighbourhood concept and is to be built on the ground floor, covering an area of approximately 150 square meters. In addition to sales and service, it will provide technical support for the neighbourhood's own bicycle-sharing pool and organize repair cafés as self-help courses. In this way, it will make a significant contribution to the mobility concept and sustainability.
The hobby workshop is part of the community offering and is aimed at residents and small businesses. Neighbourhood service providers such as caretakers can also use it and do not need their own workshop. The Repair Café for bicycles, small electrical appliances, and woodwork is also organized here, supporting the sustainable approach of “repairing instead of throwing away.” Equipment and support are provided by an external partner, while administration and booking are handled via the neighbourhood app.
The neighbourhood hub forms the heart of community life and combines key functions such as services, local amenities, a café, and a library. It creates a lively meeting place where residents can get support in their everyday lives, run errands, or simply hang out. With its diverse range of offerings, the hub strengthens community spirit, promotes exchange and identification with the neighbourhood, and is thus an essential building block for its high quality of life.
Co-working complements the neighbourhood concept as an alternative to working from home and enables more compact living. It is operated by the neighbourhood management and supervised by the receptionist. Open workspaces, individual workstations, telephone booths, and small group rooms are planned for a total of around 30–35 workstations. This creates a flexible space for concentrated work and exchange, which is also connected to the event areas.
The event area is a flexible space for culture, education, meetings, sports, or as a complement to co-working. Private celebrations and the integration of gastronomy—from catering to summer use of the open spaces—are also planned. Organization and administration are handled by the neighbourhood management. Thanks to its versatile equipment, the area can be adapted to different formats and thus offers a wide range of uses.
Gastronomy plays a central role in the neighbourhood and promotes healthy, responsible eating. The plan is to create a food hub/food court with a variety of vendors offering diversity and variety. In addition, an affordable lunch option for students and residents could be part of the concept. With around 500 sq m of space, this will create a place that combines food, socializing, and community, enriching neighbourhood life.
Medical Fitness is divided into two areas: On the one hand, there is a physiotherapy practice, which is operated independently and supports inclusive living. On the other hand, there is a communal fitness area with equipment and courses, which is managed by the operator. Administration and bookings are handled by neighbourhood management and an app. In addition, sports activities can also be held on the roof terrace and in the event area.
The townhouses in Orplid combine independence with community: each house offers private space, while the architecture and location create a tangible sense of belonging to the neighbourhood.
Underground garage with approx. 220 parking spaces, approx. 50 public
Individual e-bike storage rooms with separate access authorization
Power supply for electric charging stations with 100% green electricity
Approximately 50% of flats are barrier-free in accordance with DIN 18040.
Two options for fibre optic connection (Telekom or MNet)
Information monitors in all stairwells, e.g., for public transportation schedules
All apartments are equipped according to the one-key principle.
Transparent sun protection in all apartments
Photovoltaic system on several roof surfaces
Retention roofs for storing rainwater according to the Sponge City principle
Green facades are planned to create a pleasant living environment.
Luxury apartments with special features available
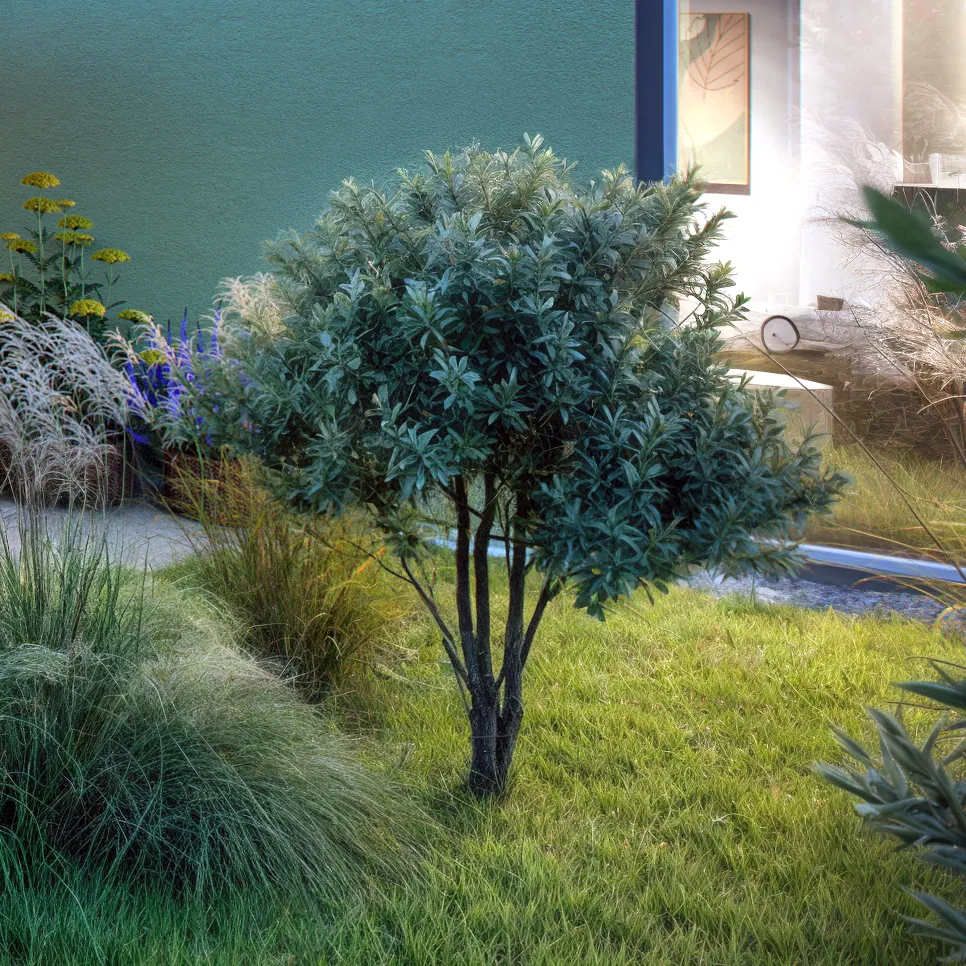
The lush greenery makes ORPLID a green oasis in the middle of the city.
Fruit orchards, urban gardening areas, and blossoming alleys invite visitors to linger, while the imaginative Dragon playground offers adventure and fun for children.
Plants cool in summer, provide shade, promote well-being, and create places of relaxation for young and old alike.
The innovative sponge city principle reinforces this approach: a retention roof is being built on top of the underground car park to store rainwater and supply it to the green spaces in courtyards and alleys above. This makes the neighbourhood more resilient to dry periods, reduces water consumption, and benefits nature, the city, and people alike.
With this approach, the Rothenfußer family, as owners and developers, are transforming ORPLID into a neighbourhood that focuses on community—a place where living, nature, health, and community are combined in a contemporary way.
Sustainable mobility is at the heart of ORPLID: the neighbourhood offers excellent facilities with electric charging stations for cars and bicycles, setting new standards for future-proof transport infrastructure. There are 2 fast chargers, 25 regular charging stations, 100 pre-equipped parking spaces for electric cars, and pre-equipped sockets for e-bikes in the bicycle areas.
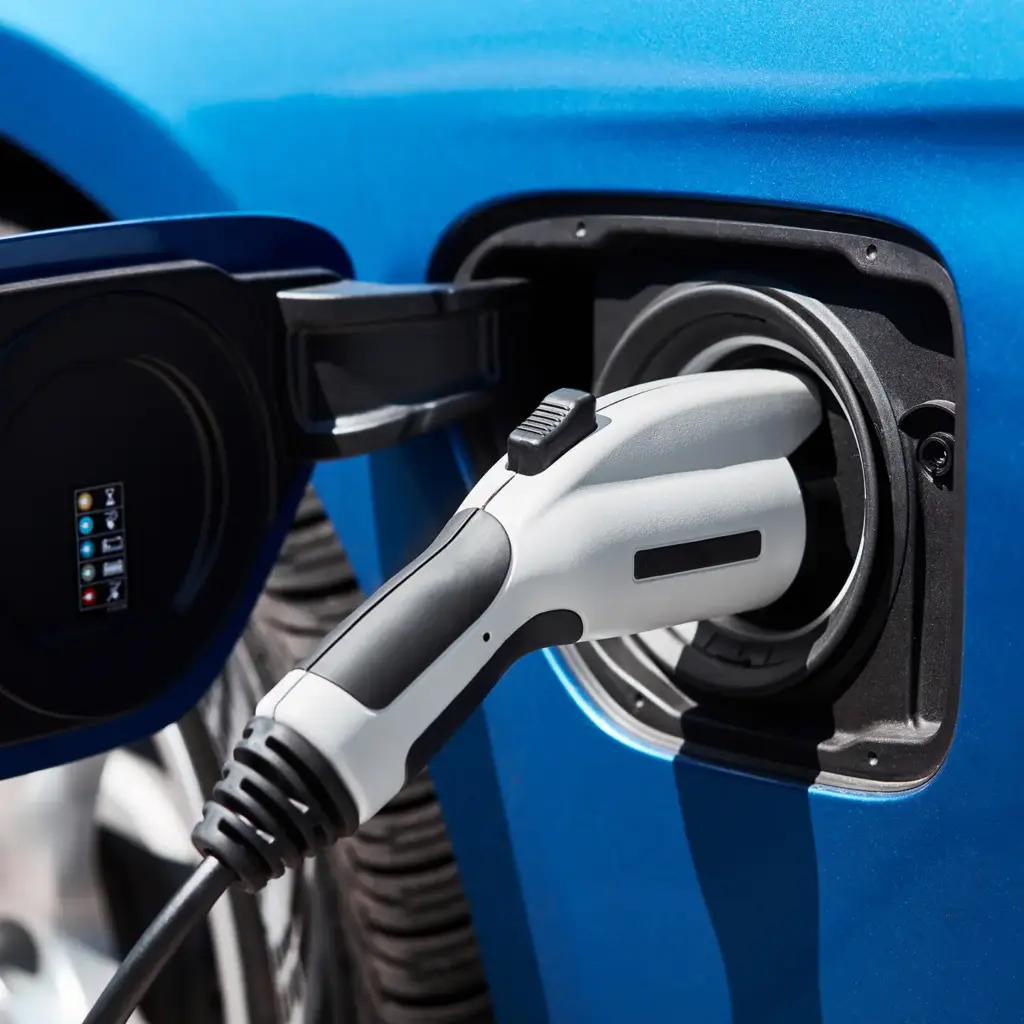
ORPLID is creating a neighbourhood that embraces diversity: space for young and old, for families and singles, for people from all walks of life. From high-end penthouse apartments to affordable, family-friendly housing, ORPLID offers a wide range of living options. The focus is on community – communal spaces and meeting places create a lively home where everyone can feel welcome.
ORPLID – A PLACE FOR EVERYONE
The model shown below illustrates this diversity at a glance: different types of housing—from the Munich Model to Young Living and Cluster Living to privately financed townhouses and apartments—show how a lively community is created here. The floor plans shown illustrate how a wide variety of needs and lifestyles find space here, making the neighbourhood a place for all generations and lifestyles.
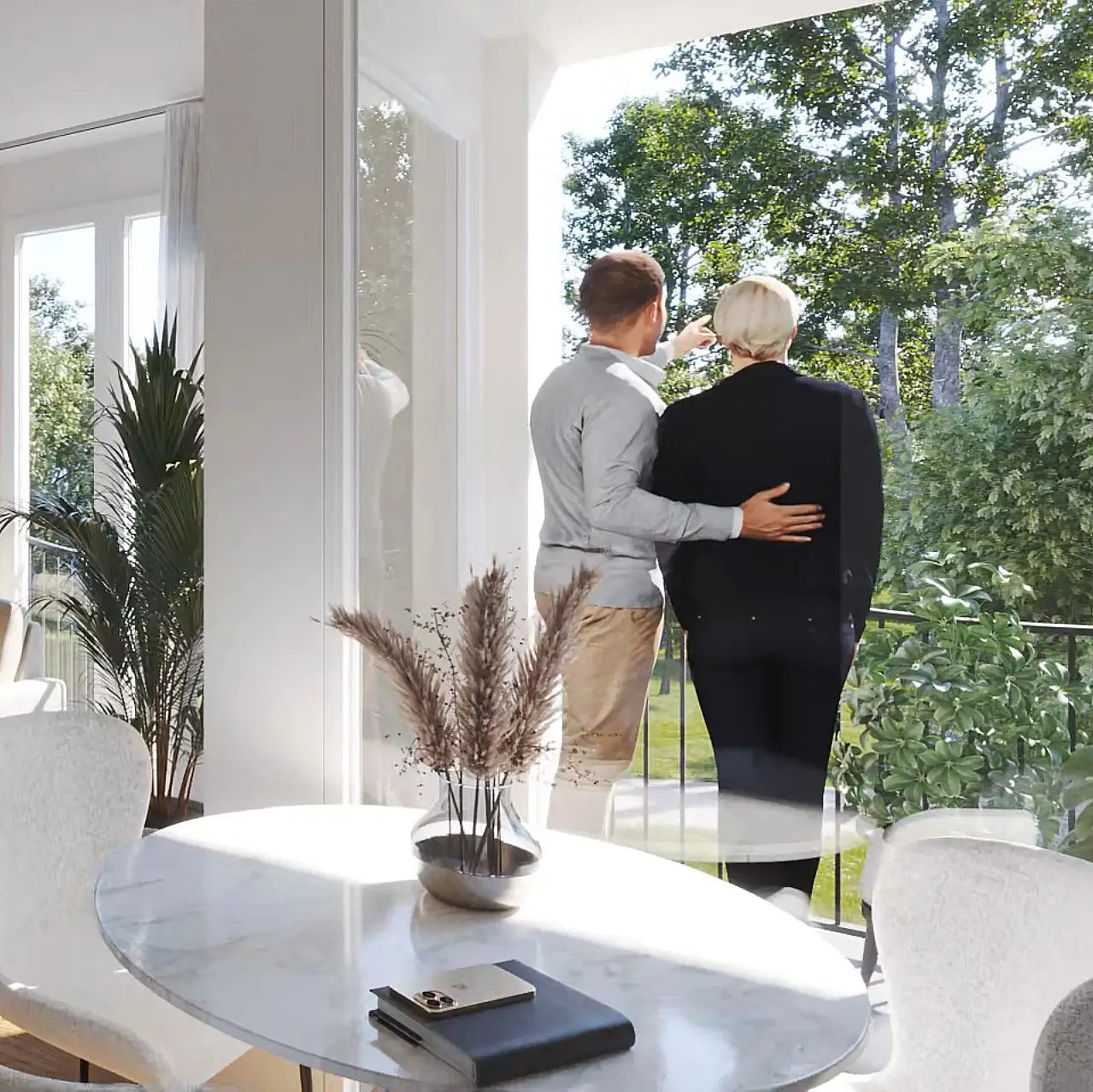
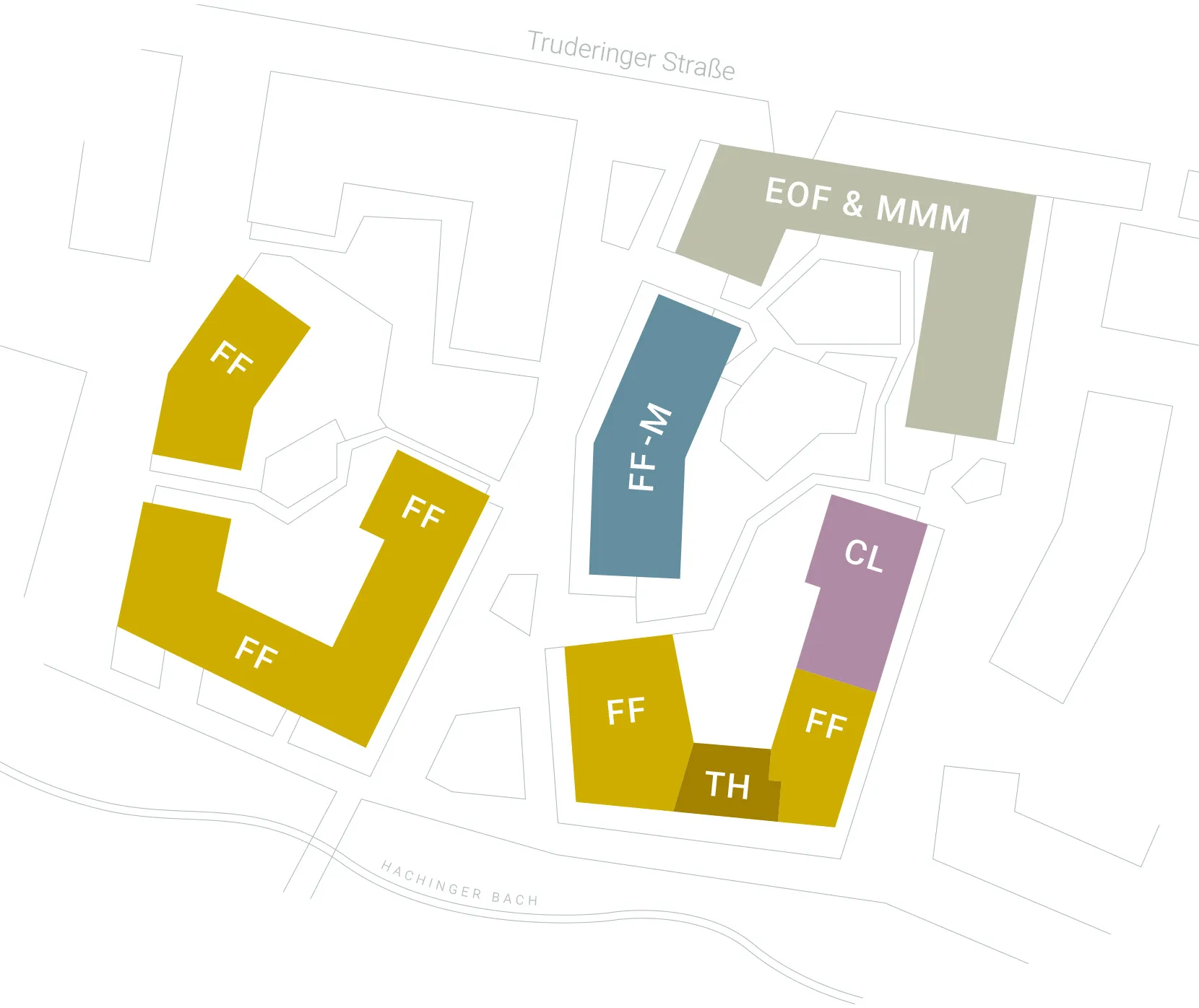
EOF stands for income-oriented promotion and enables affordable housing by providing support to builders who commit to social rents. Tenants receive income-based subsidies, ensuring that housing remains fair and affordable for many.
The Munich model also enables the city to create affordable housing for middle-income families. Rents are priced between social housing and privately financed housing.
Compact and affordable apartments create urban living space for young people – functional, flexible, and close to life.
The residential cluster combines private apartments with communal areas. This creates a place that offers both privacy and opportunities for socializing—like a large shared apartment with plenty of space for individual living and communal interaction.
The privately financed apartments offer modern comforts, high-quality furnishings, and spacious floor plans—urban living at the highest level.
The townhouses combine independence with community; they offer private space and, at the same time, direct participation in neighborhood life.
The following floor plan examples show how the variety of apartment types is reflected in the specific layout.
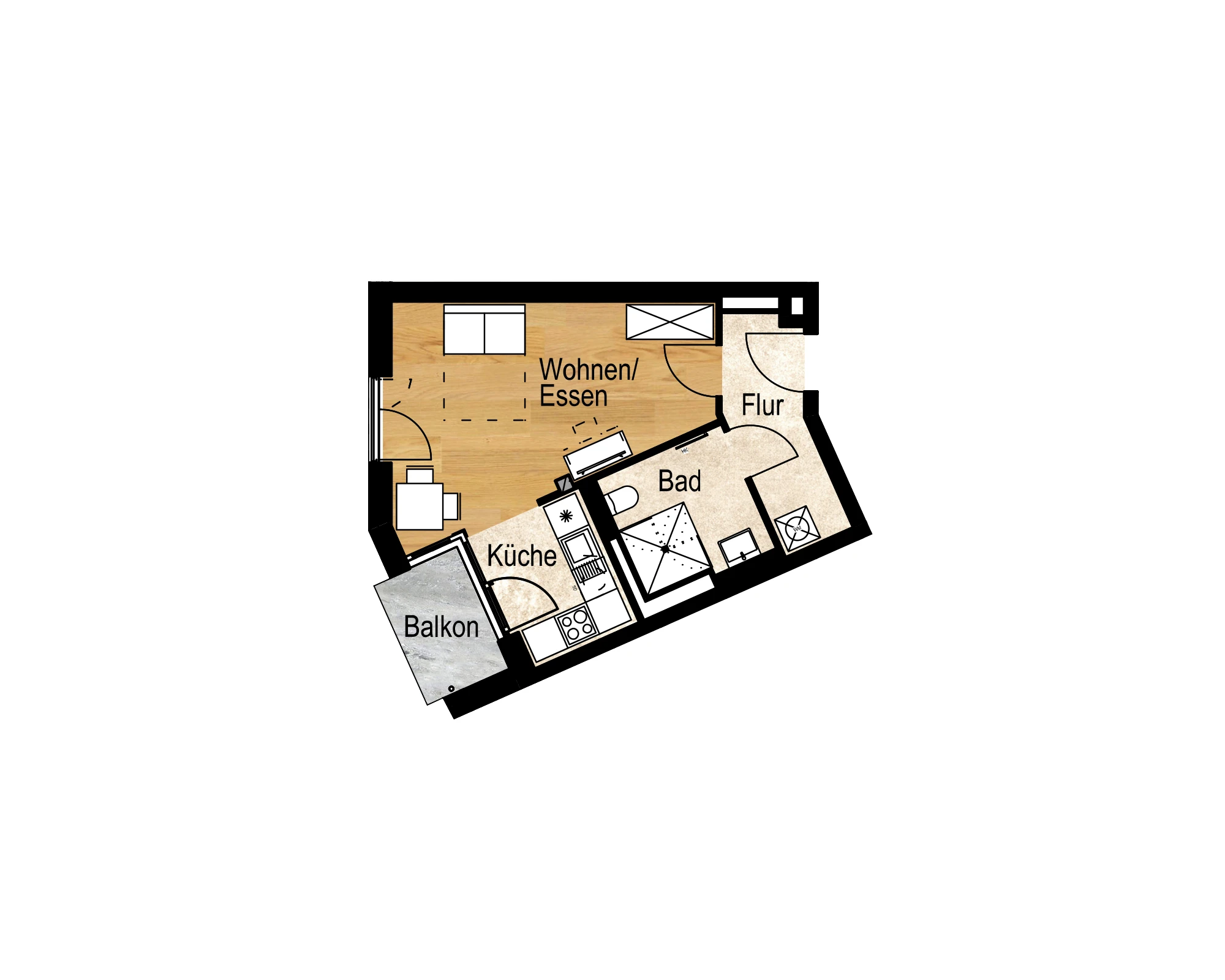
Example: FF
WE 3.1_09 | 1st Floor | Accessible
Parquet
Tile
Balcony
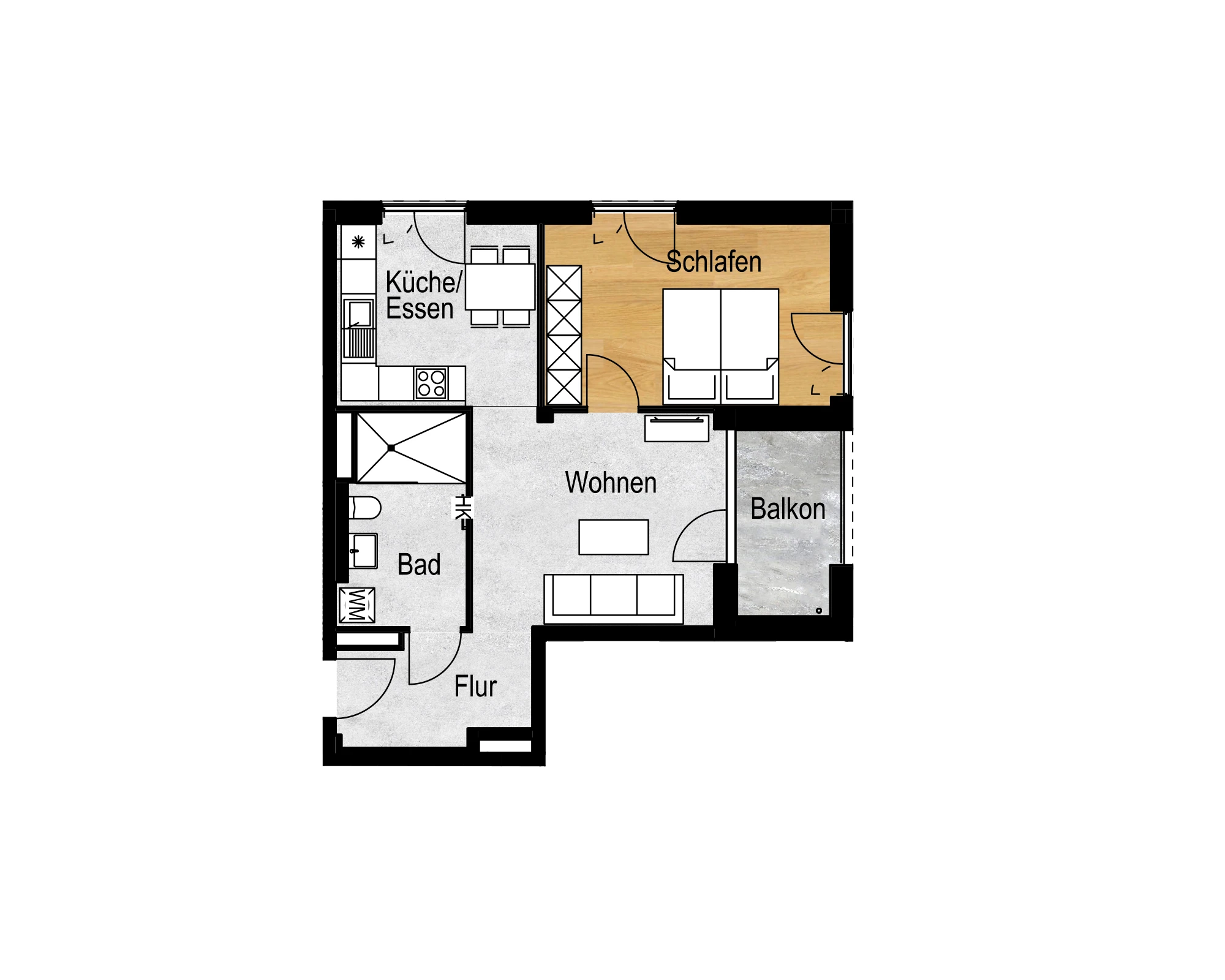
Example: FF
WE 3.2_52 | 3rd Floor | Accessible
Parquet
Tile
Balcony
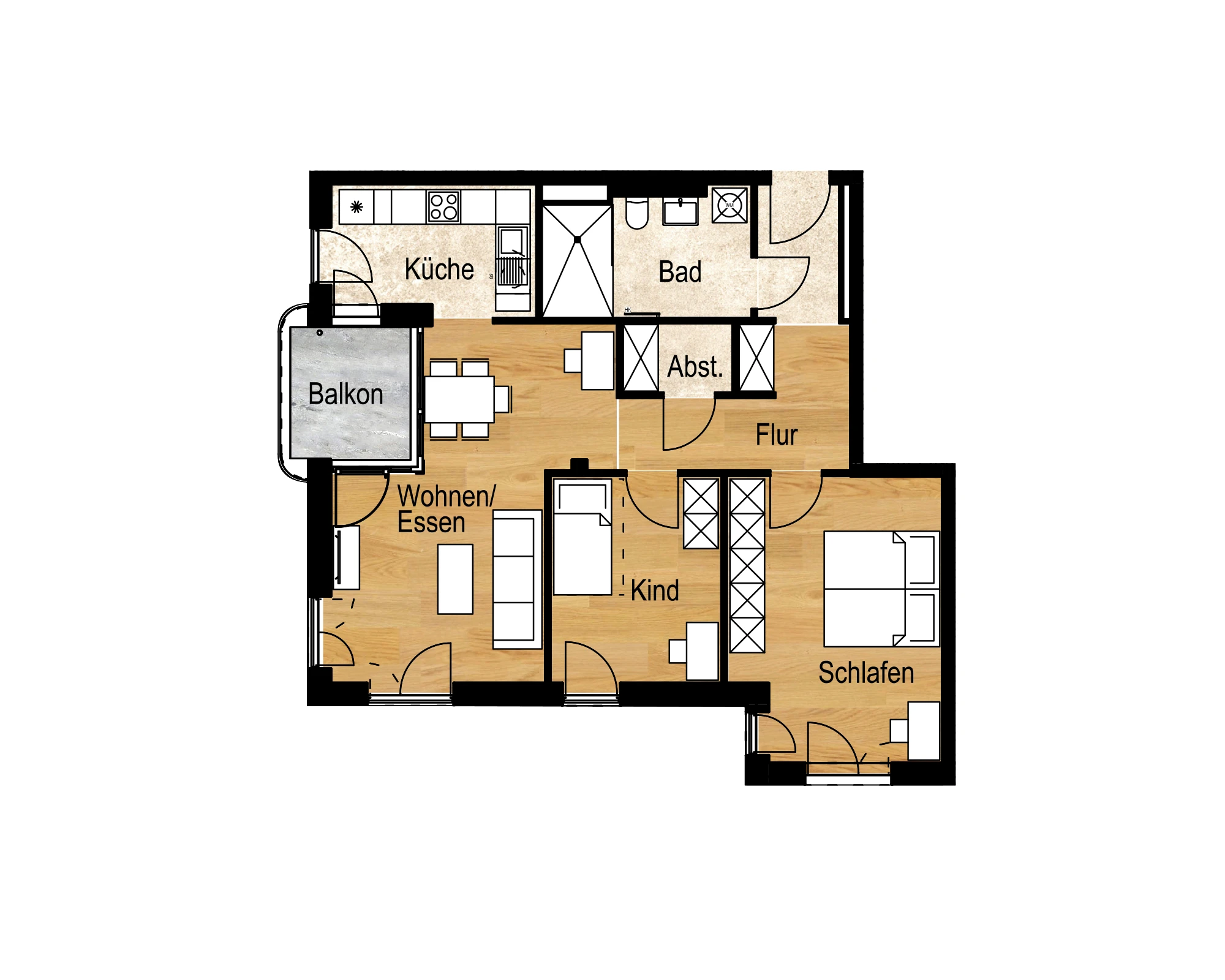
Example: FF
WE 3.1_08 | 1st Floor | Accessible
Parquet
Tile
Balcony
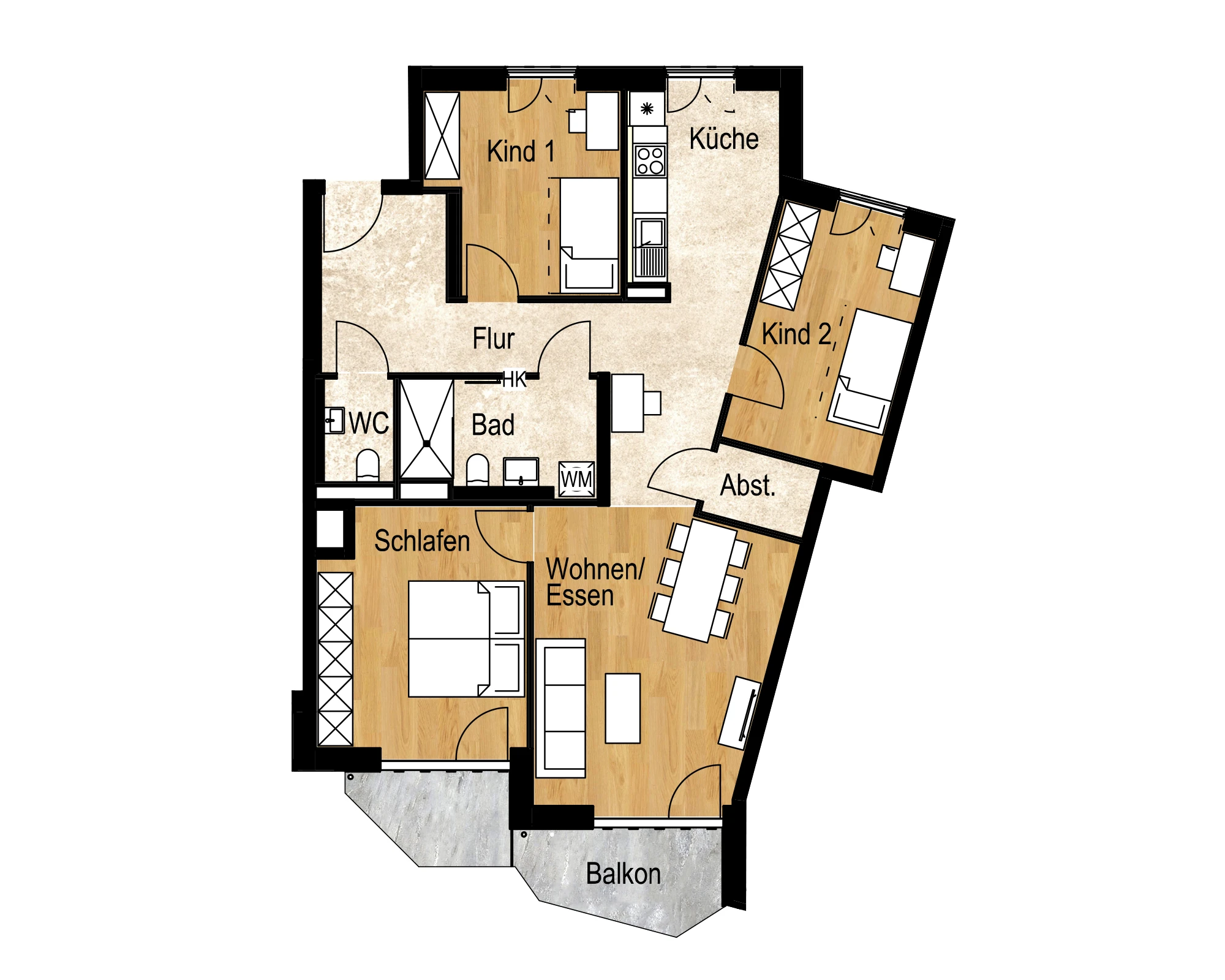
Example: FF
WE 3.2_16 | 3rd Floor
Parquet
Tile
Balcony
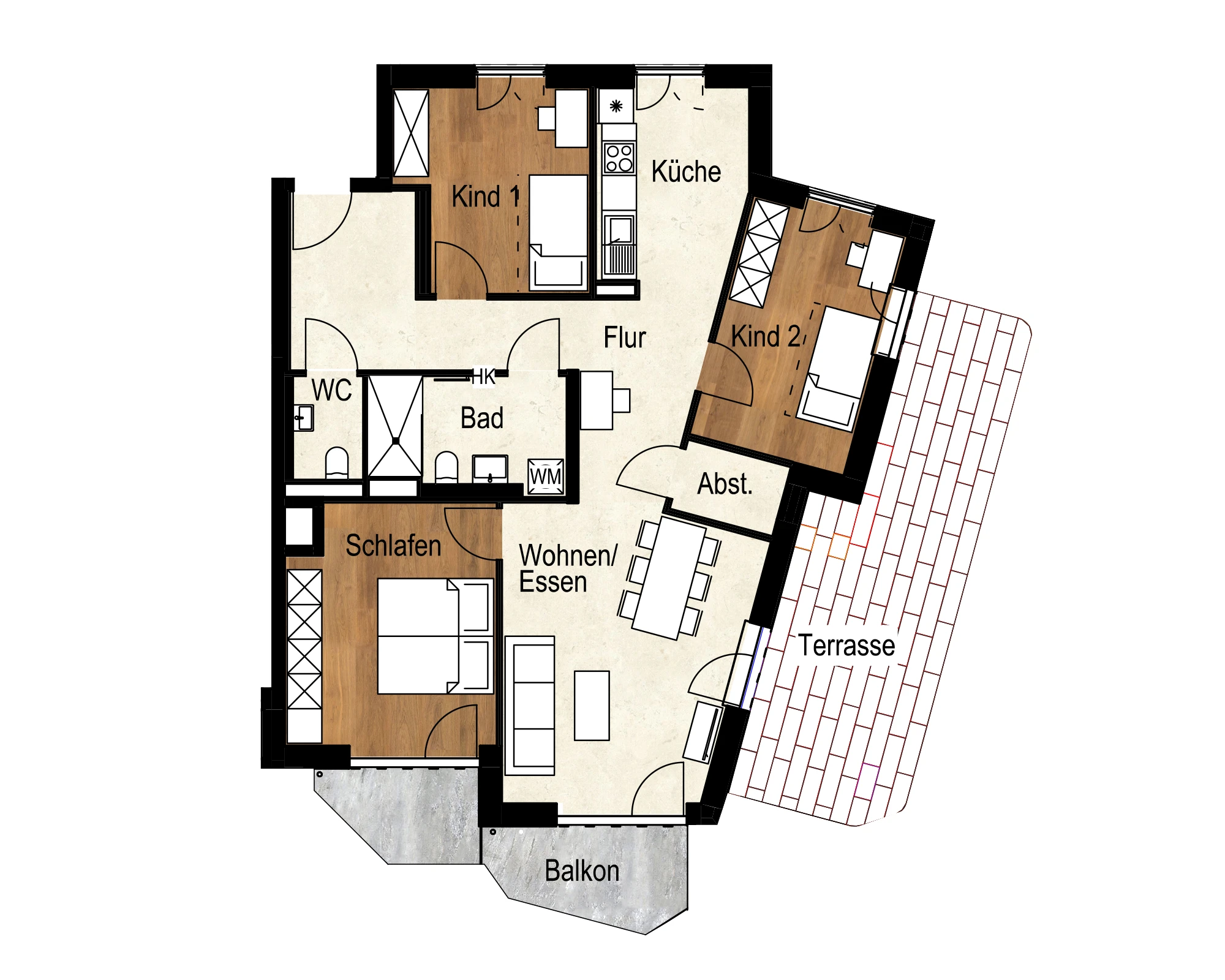
Example: FF – Luxury
WE 3.2_16 | 3rd Floor
Parquet
Tile
Balcony
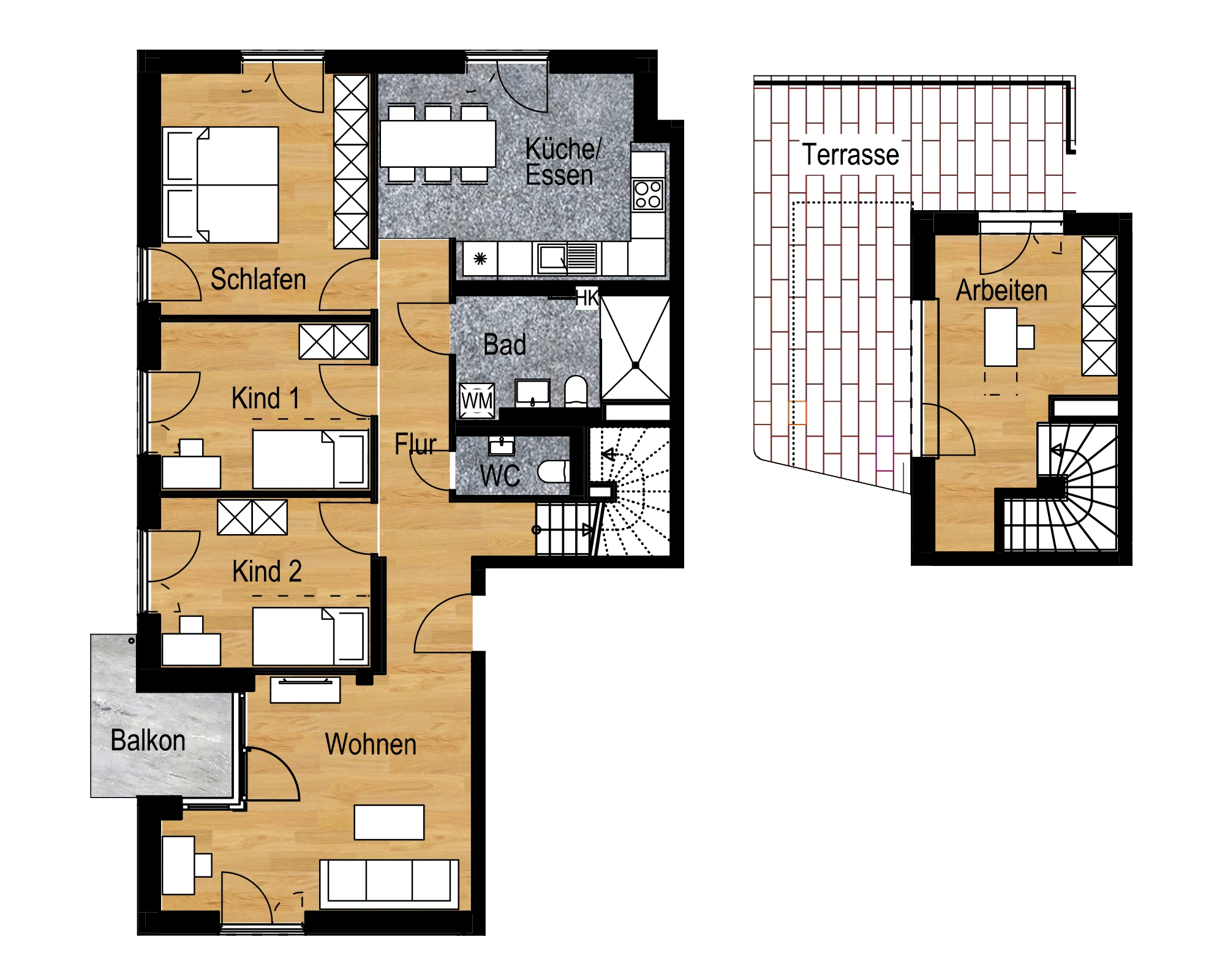
Example: FF – Maisonette
WE 3.2_16 | 3rd & 4th Floor
Parquet
Tile
Balcony
prev
next
1
2
3
4a
4b
5
Interested?
Click below to search for apartments:
Lettings by Moll Immobilien Management GmbH
Space for creativity and growth
At ORPLID, work, living, and life merge into an ideal unity. The commercial spaces shown here create space for exchange and cooperation—an environment in which companies, residents, and visitors alike benefit and thrive.
Interested? We look forward to your call!
Moll Immobilien Management GmbH
+49 89 7471 61-0
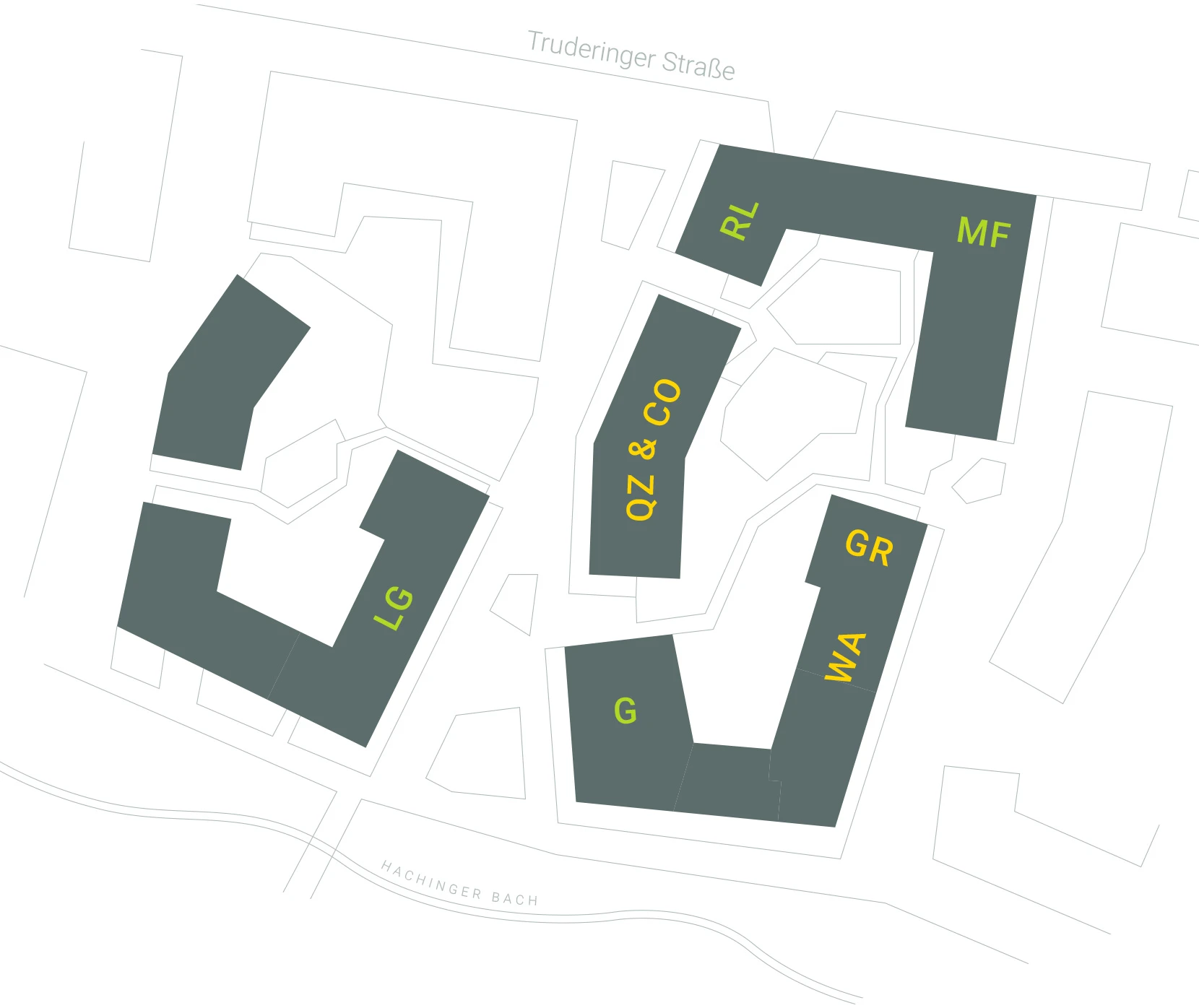
[ – ]
[ – ]
[ – ]
[ – ]
[ – ]
[ – ]
[ – ]
[ – ]

Orplid GmbH & Co KG is a family business founded in 2021 by the family of Dr. Walter Rothenfußer, based in Munich.
The Rothenfußer family has a long tradition in Munich. Originally large farmers in Dachau with their own mill, post office, and sawmill, the Rothenfußer family decided in the 19th century to sell everything in Dachau, move to Munich with their fortune, and invest it in what they knew best: land. Thanks to their integrity, sense of responsibility, and business acumen, the family has been able to maintain and grow this fortune to this day.
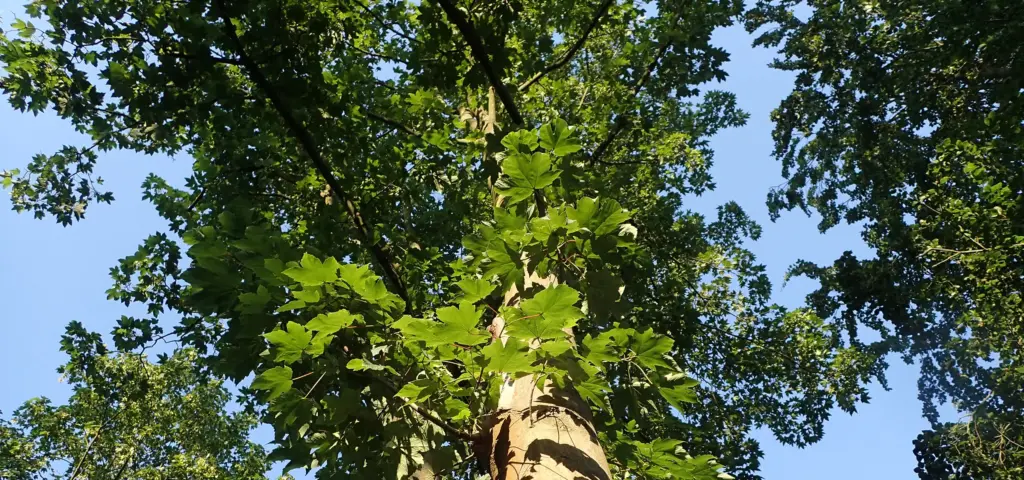
The Dr. Walter Rothenfußer family owns a property on Truderinger Straße in Berg am Laim, Munich. In 2013, the community of heirs decided to develop and build on the plot in order to construct urgently needed apartments for the city of Munich while retaining ownership of the land, thereby continuing a long tradition.
The managing directors Dr. Walter Rothenfußer - founder and operator of the Munich South Eye Center, with high-tech operating rooms and the first eye ward in the municipal KH-Verbund - and trained psychologist Antonia Rothenfußer ensure that the plan is not to build purely rental apartments, but a residential neighbourhood with 10% commercial space, including communal areas and roof gardens. The commercial part will be advertised and operated by a neighbourhood centre.
The neighbourhood aims to create opportunities to promote and strengthen people and their potential and interests. Orplid GmbH & Co KG thus promotes psychosocial health and quality of life.
